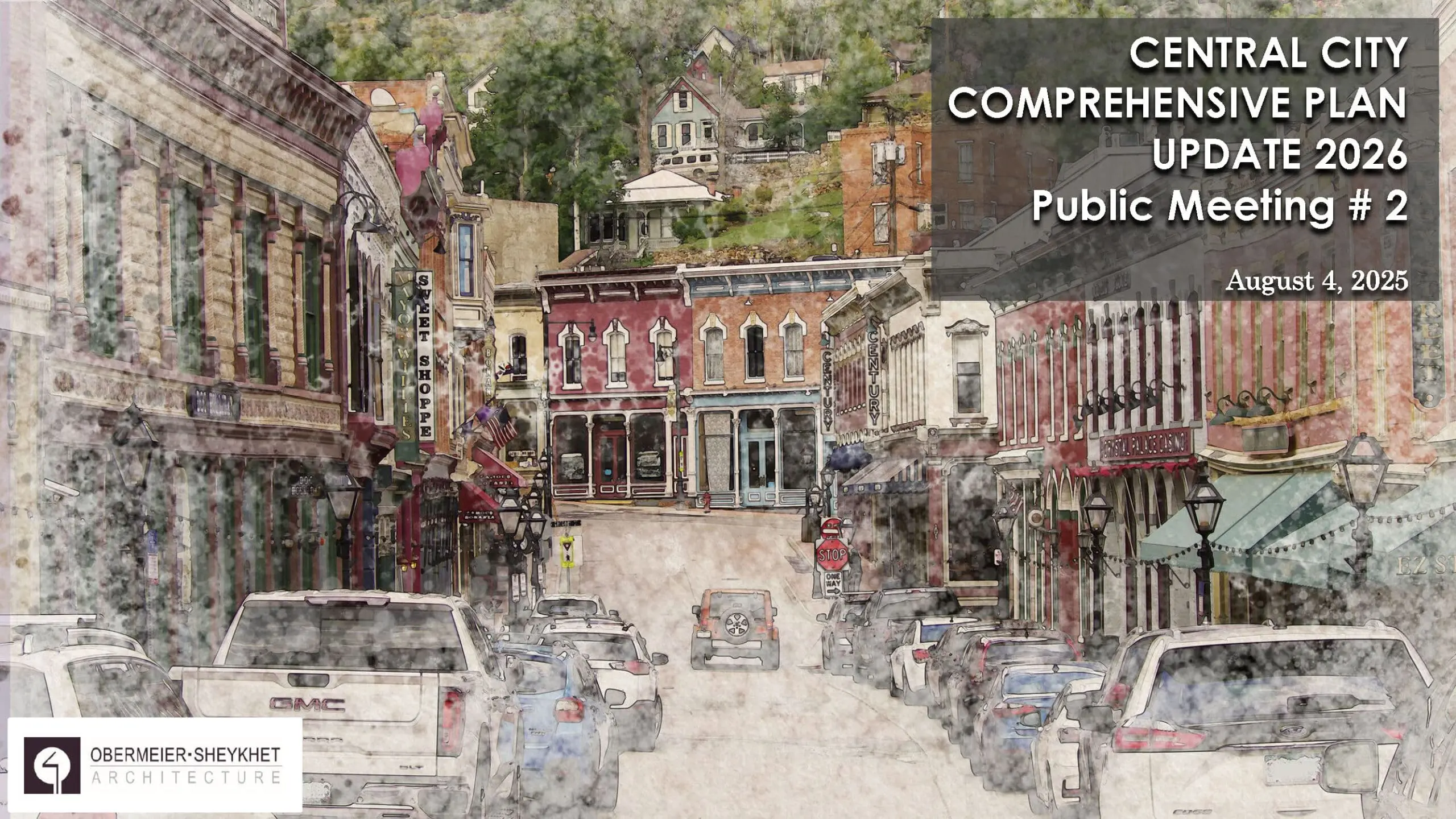Your Voice. Our Future.
Central City 2025 Comprehensive Plan Update – Public Meeting #2: August 4, 2025
New Visualizations. Expanded Concepts. Our Future. Tonight we unveil the enhanced 3D renderings, detailed development envelopes, and comprehensive visualizations that bring Central City’s 2025 Comprehensive Plan Update to life.
- August 4, 2025
-
-
2025 Comprehensive Plan Update - Meeting #2
August 4, 2025 6:00 pm - 8:00 pm
City Council Chambers at City Hall, 141 Nevada St., Central City, CO, 80427Join us for the second of three public meetings to shape Central City's future. Learn why our city needs this plan, explore proposed solutions for economic revitalization, and share your input on preserving our heritage while creating new opportunities.
Topics include:
- Current economic challenges facing Central City
- Proposed development zones and infrastructure improvements
- 3D planning technology and smart growth concepts
- How you can participate in the planning processYour voice matters in creating a sustainable future for Central City.
Location: City Council Chambers at City Hall,
141 Nevada St, Central City, CO 80427Parking: Available at the Big T Lot
Zoom Link: https://us02web.zoom.us/j/88640999675
This meeting will be recorded.
-
Meeting Overview
Welcome to the second of three public meetings in our Central City Comprehensive Plan Update engagement process. Following our July 22nd introduction, tonight we dive deeper with enhanced visualizations, detailed development concepts, and expanded planning materials.
Our timeline continues through August 18th for our final public input session, followed by Planning Commission and City Council reviews leading to adoption consideration. Tonight focuses on presenting the visual scope of possibilities and gathering your insights on the concepts shared.

Topics Covered In The Meeting
Proposed Land Use Changes
- Areas of stability (no major changes) shown in black/white on map
- Colored areas represent “villages” slated for growth/change, totaling ~600 acres
- Villages include: Historic Core, Gregory Gulch, Mammoth Hill, Quartz Hill, Academy Village, Boodle Mill area
- Potential for ~3,000 population increase over 20+ years across all villages
Transportation & Connectivity
- Multimodal approach proposed: pedestrian paths, bike trails, public transit
- “Pulse Gondola” system suggested to connect east and central areas
- Capacity of 200 people/hour, similar to systems in Glenwood Springs, Royal Gorge
- Potential for mountain biking attractions (downhill course, urban bike park)
Historic Preservation
- Goals: Maintain district character, preserve assets, increase occupancy
- Challenges: Harsh environment, high maintenance costs ($7-15/sq ft annually)
- Recommend differentiating new construction from historic to maintain integrity
- Case studies presented on balancing preservation and new development
Economic Development
- Diversifying beyond gaming (only 3% of CO day trips) to capture more visitors
- Creating four-season destination appeal
- Improving Main Street with pedestrian areas, unified paving, outdoor dining
Comprehensive Plan Goals & Objectives
Increase Local Tax Revenue
Enhance Business Conditions
Improve Walkability
Expand Open Spaces
Foster Inspired Design
Preserve Historic Character
Strengthen Community Identity
Promote Sustainable Development
Enhance Public Services
Boost Economic Resilience
Encourage Community Engagement
Improve Infrastructure
Support Cultural Heritage
Facilitate Smart Growth
Enhance Transportation Networks
Historical Preservation Case Study: Larimer Square
- This historic district was established when the ballpark was built in the mid-1990s in an area that used to be Skid Row.
- It transformed that part of town into a vibrant, well-preserved historic district.
- The historic buildings are clearly differentiated from the new construction, creating a contrast that highlights the historic character.
- The district is now a pedestrian mall, with bollards blocking vehicle traffic and allowing for more outdoor activity and dining.
- Overall, Larimer Square demonstrates how a historic district can be revitalized and remain active, while still preserving its historic assets through strategic redevelopment.
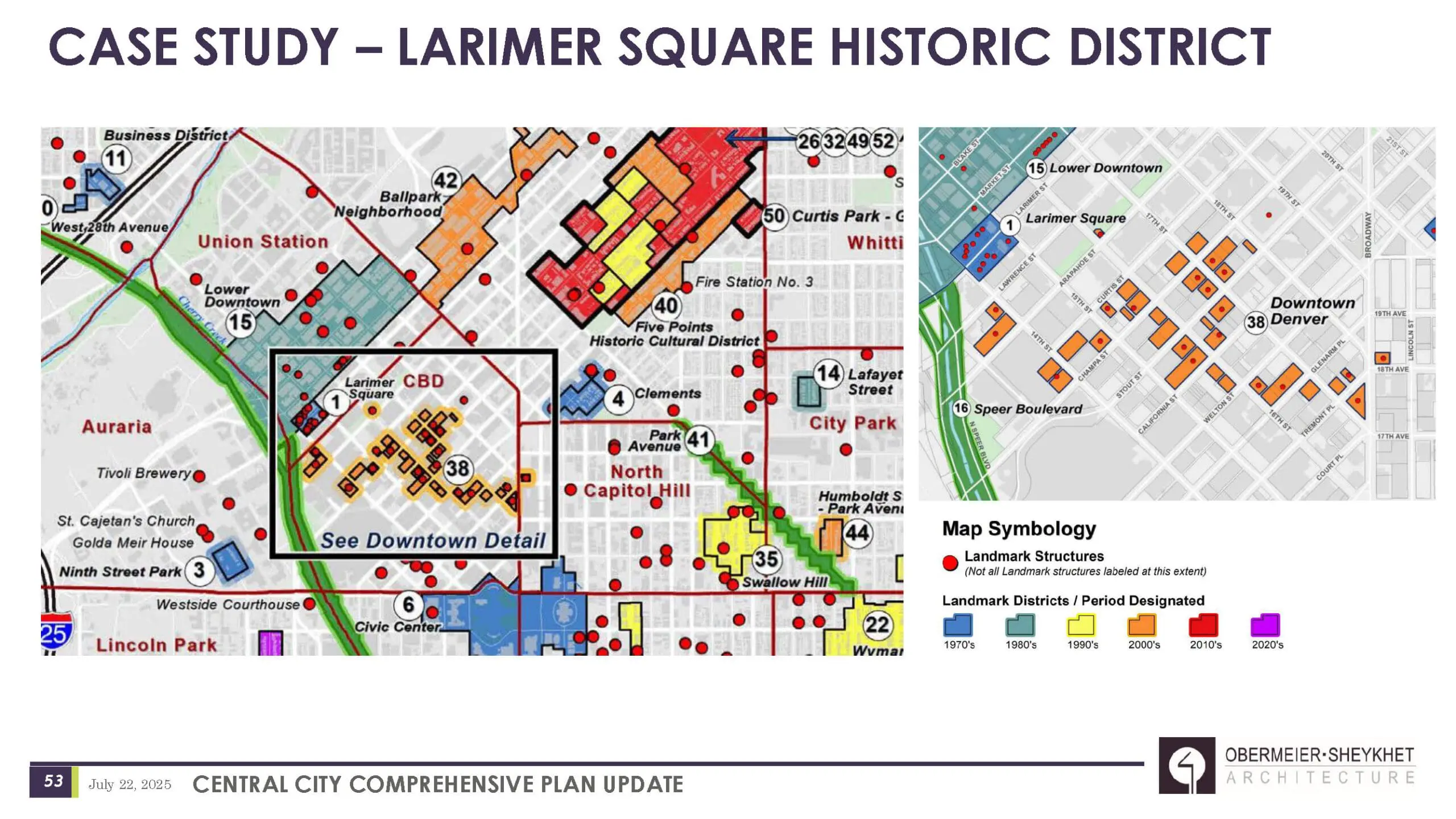
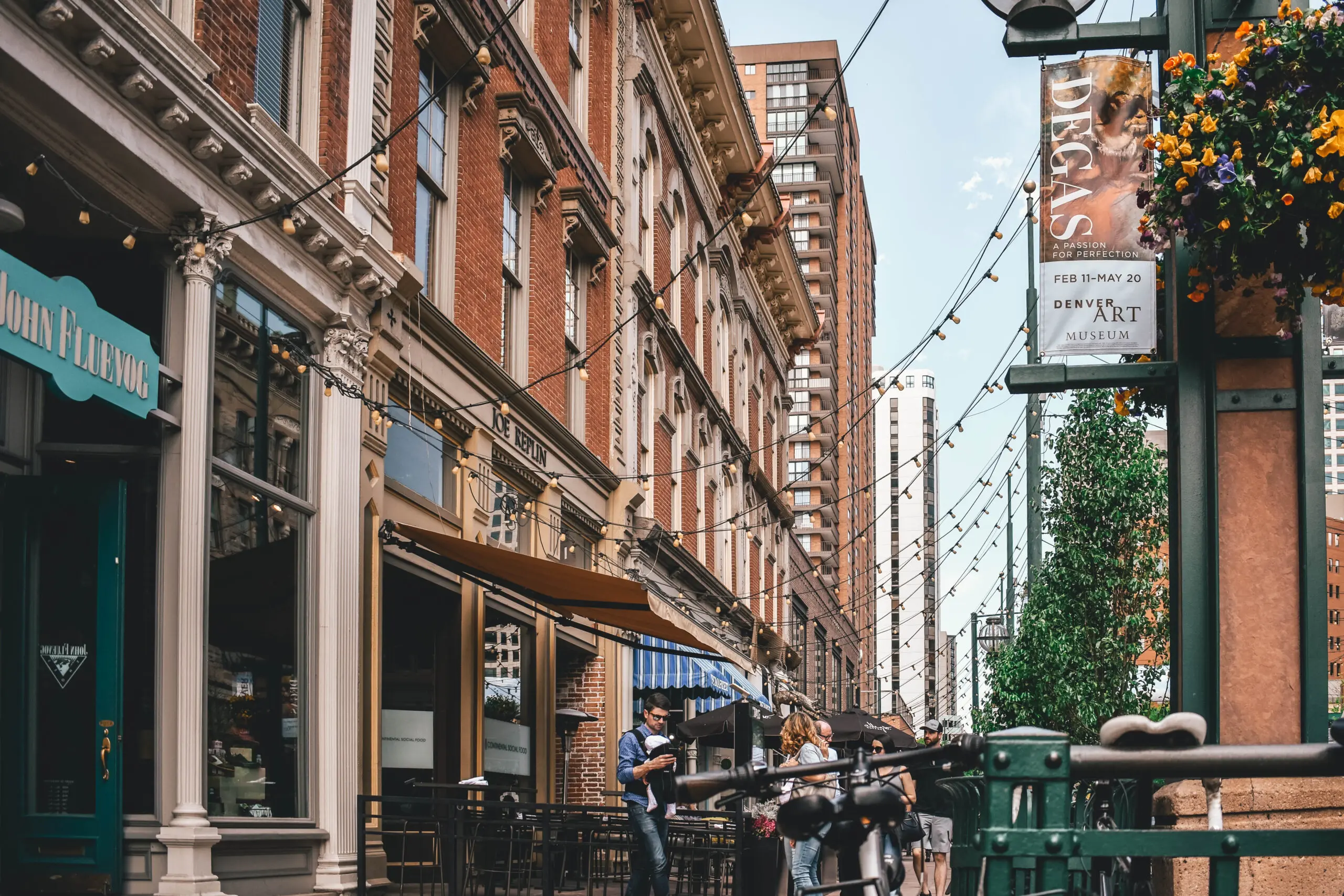
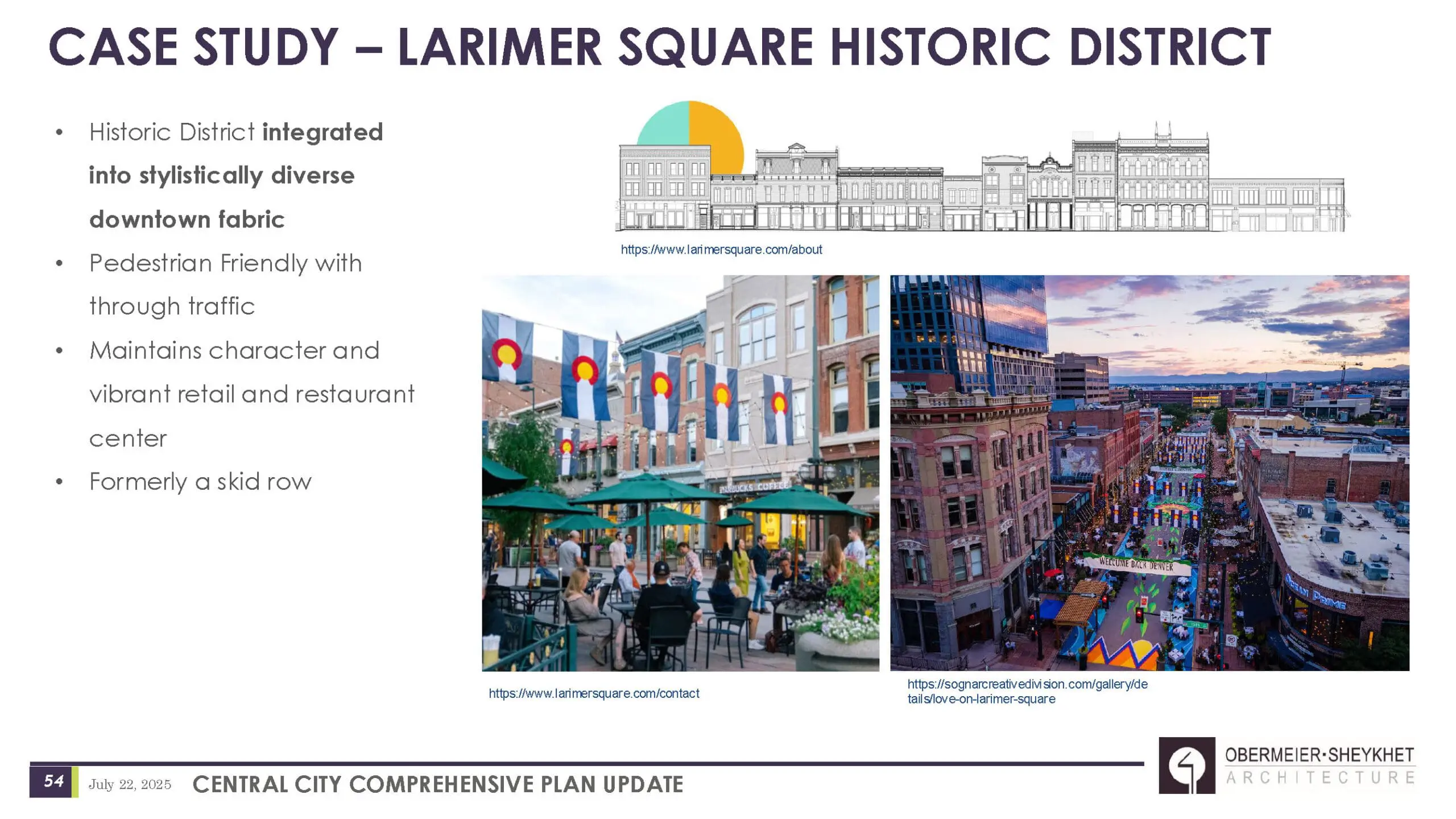
Village Concept & Zoning Overview
Quadrant
Villages
Uses
Notes
Urban Core
(A) Historic Core
CMU
- Proposed allowing more diversification of upper floor uses in historic buildings
- Proposed conversion of a portion of Main Street into a pedestrian corridor
North Side
(K) Winnebago Hill
SFR
Proposed incorporation
East Side
(B) Gregory Gulch
(C) Mtn. City
CMU
CMU, SFR
Gregory Gulch Village:
- Centered around a prospective new resort development
- Plans for a linear park and consistent landscape/urban design
West Side
(J) Boodle Hill
(M) Quarry West
SFR, MFR, CMU
SFR
Boodle Hill: Proposed incorporation
South Side
(D) Virginia Hill
(E) Mammoth Hill
(F) Quartz Hill
(G) Nevada
(H) Academy
(N) Lake Gulch
SFR, MFR, CMU
SFR, MFR
CMU, GAMING
HDR/MU
NGAR, MFR
CMU
Quartz Hill Village
- Increased density with taller buildings stepping down to Main Street
- Planned pedestrian bridge connecting to a “Nevada Village”
Academy Village:
- Proposing higher density and increased building heights
Far West
(P) Eureka Valley Ranch
SFR, MFR, RMU, LCR
Proposed incorporation
Key
- CMU mixed use commercial and residential
- SFR single family residential
- MFR multi family residential
- RMU residential mixed use
- HDR high density residential
- LCR low intensity commercial retail
- GAMING casino and gaming related uses
- CMU, SFR, MFR combos mean multiple allowed in that village area
"Preserving our history is preserving our identity for future generations."
Join the Conversation
We invite you to be a part of shaping Central City’s future. Your insights are invaluable as we plan for a thriving, inclusive community. Share your thoughts and help us create a city that reflects our shared vision. Click below to contribute your feedback and make a difference.
Event Feedback Form
Please share your feedback on the public meeting.
Meet Our Dedicated Team
Project Leadership & Expertise
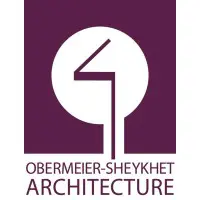
Obermeier-Sheykhet
Architecture, Planning, & Historic Preservation
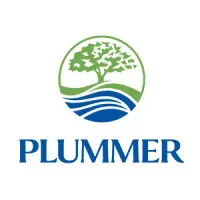
Plummer Associates, Inc.
Civil Engineering
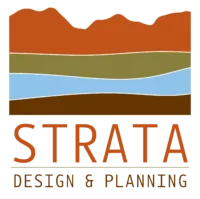
Strata Design & Planning
Landscape & Planning Consultant
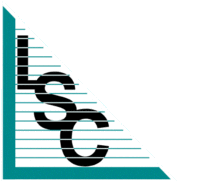
LSC Transportation Consultants, Inc.
Traffic Engineering

BDITS, LLC
Analytics & Technology

