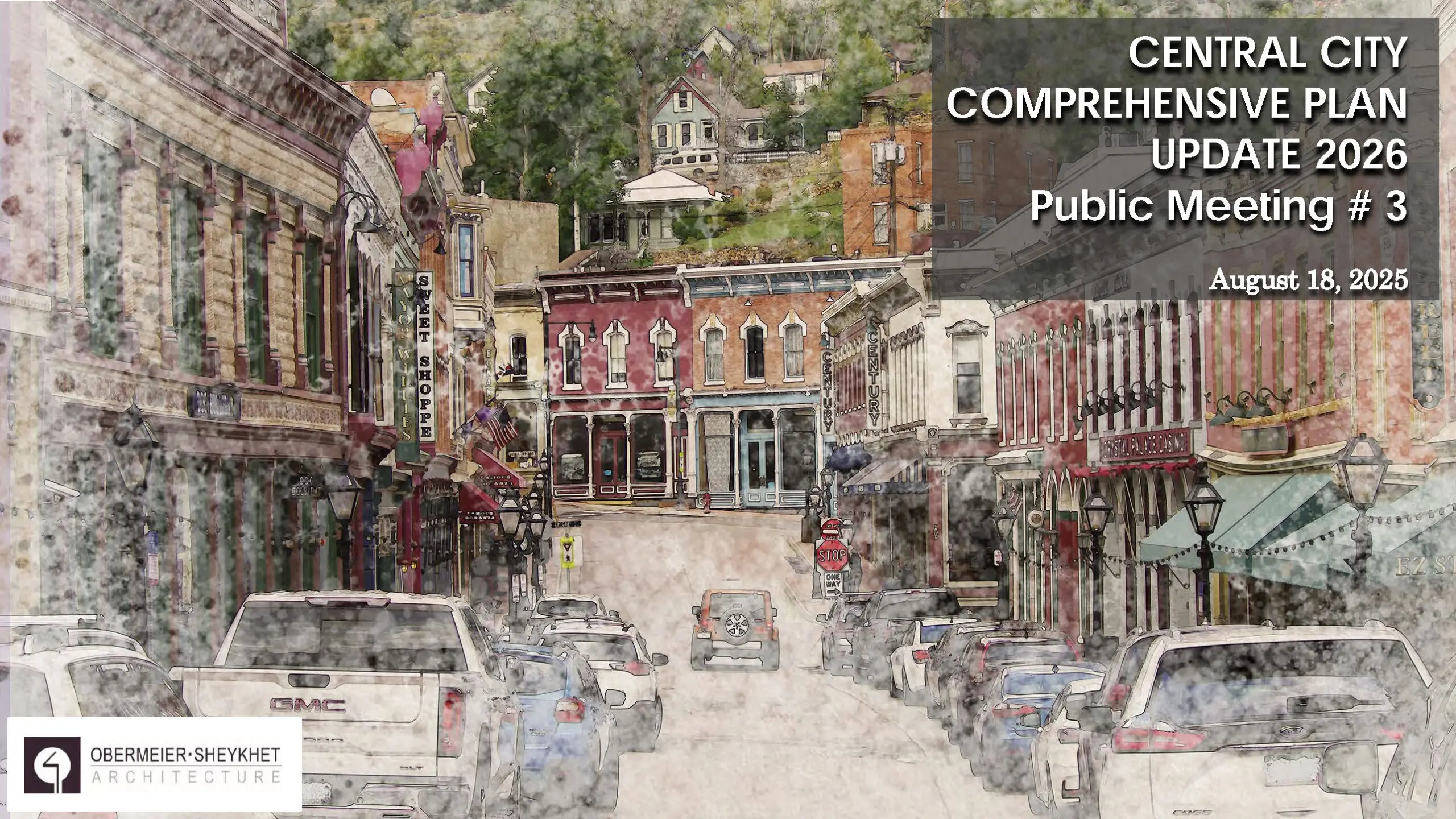Your Voice. Our Future.
Central City 2025 Comprehensive Plan Update – Public Meeting #3: August 18, 2025
Join us as we embark on a journey to shape the future of Central City. This meeting marks the beginning of an inclusive planning process aimed at creating a vibrant, sustainable community.
- August 18, 2025
-
-
2025 Comprehensive Plan Update - Meeting #3
August 18, 2025 6:00 pm - 8:00 pm
City Council Chambers at City Hall, 141 Nevada St., Central City, CO, 80427Join us for the third of three public meetings to shape Central City's future. Learn why our city needs this plan, explore proposed solutions for economic revitalization, and share your input on preserving our heritage while creating new opportunities.
Topics include:
- Current economic challenges facing Central City
- Proposed development zones and infrastructure improvements
- 3D planning technology and smart growth concepts
- How you can participate in the planning processYour voice matters in creating a sustainable future for Central City.
Location: City Council Chambers at City Hall,
141 Nevada St, Central City, CO 80427Parking: Available at the Big T Lot
Zoom Link: https://us02web.zoom.us/j/85631381285
This meeting will be recorded.
-
Meeting Overview
Welcome to the third installment of several public meetings designed to engage and inform the community about the Central City Comprehensive Plan Update. Our timeline spans from July to March, encompassing three public meetings, design phases, and critical reviews by the Planning Commission and City Council. This meeting introduces the plan, addresses current challenges, and highlights innovative ideas for our city’s future.

Topics Covered In The Meeting
City Growth & Infrastructure Overview
Full build-out of the plan could add around 3,000 single-family equivalent units—significant city growth.
Utility data collection has been enhanced using AI, helping to fill gaps in historical records (many as-builts are outdated or incomplete).
Water is supplied by Chase Reservoir (augmentation pond), but hasn’t been drawn from recently; most water is diverted from another reservoir for drinking and treatment.
The city is developing a water master plan to ensure future demand and treatment needs are met, including compliance with new state standards.
Infrastructure Challenges & Proposed Plans
-
Stormwater, water, and wastewater infrastructure are aging and nearing end-of-life; repairs and replacements are needed, some more urgently than others.
-
New development is expected to generate additional funds to help pay for infrastructure improvements.
-
Electrical, gas, and telecommunications utilities are mostly privately owned (“dry” utilities).
-
Gravity-fed water and wastewater systems are preferred to avoid costly and maintenance-intensive lift stations; Central City’s topography generally supports this approach.
-
Ongoing modeling and validation of utility data is happening, with the goal of leaving a robust base for future maintenance and expansion.
Water Master Plan Details
-
The water master plan kicked off 6–8 weeks ago, taking a holistic look at pipes, treatment, pumps, and storage tanks.
-
It’s planning for current and future needs (10, 15, 30 years out), including possible new storage tanks, upsized pumps, and bigger water lines.
-
Emphasis on looping water mains for better fire suppression, water quality, and redundancy during repairs.
-
Goal: provide quality, reliable water to residents, with system redundancy for breaks and fire suppression.
Stormwater & Dry Utilities
-
Gregory Gulch area has aging stormwater pipes in poor condition; city is exploring cost-effective repair options (e.g., UV-cured lining for minimal resident disruption).
-
Dry utilities (electrical, gas, telecom) are mapped to avoid conflicts with future construction.
-
Importance of documenting utility locations for future projects and maintenance.
Transportation & Roadway Planning
-
Road types: residential (22 ft, 2 lanes), collector (26 ft), arterial (37 ft, allows for turn pockets).
-
New connections planned: Barrett Road connector (north side), new south-to-west connection to give more options for west-side residents.
-
Proposed roundabouts at key intersections (e.g., Central City Parkway and Nevadaville) for traffic calming and improved access.
-
Some roundabouts will be traditional raised centers; others (like in front of town hall) will be smaller and mountable for large vehicles.
-
Academy Street to be improved as a collector, with parallel residential access roads.
-
Barrett Road improvements to provide access and redundancy above High Street, with potential for new intersections and looping roads for better emergency access and connectivity.
-
Gregory Gulch area: proposed two-way, less steep, wider, safer streets to connect with the rest of the city.
Community Engagement & Digital Tools
-
Centralcity.app is the central source for comp plan info, meeting archives, documents, and engagement tools.
-
Residents can download presentations, review materials, and participate in surveys.
-
22 survey responses so far; feedback shows strong support for growth, boutique retail, lodging, entertainment, and even casino/resort expansion, but with a strong emphasis on preserving historical character.
-
Overwhelming support for single-family and duplex housing; majority also support apartments and workforce housing.
-
Short-term rentals are more contentious.
-
Top community priorities: historic preservation, diversifying the local economy, and investing in public infrastructure.
-
Upcoming features: immersive visualization tools (drone capture survey in early September), community discussion tools, and a 24/7 Q&A chatbot for plan-related questions.
Complete the Survey: Join the Conversation
We invite you to be a part of shaping Central City’s future. Your insights are invaluable as we plan for a thriving, inclusive community. Share your thoughts and help us create a city that reflects our shared vision. Click below to contribute your feedback and make a difference.

Use Your Mobile Device to Participate
Just point your phone’s camera at the QR code and jump right into the 2025 Central City Comprehensive Plan Survey.
Attended The Meeting?
We want your input! Please share your feedback on the public meeting.
Meet Our Dedicated Team
Project Leadership & Expertise
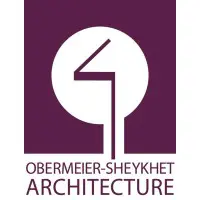
Obermeier-Sheykhet
Architecture, Planning, & Historic Preservation
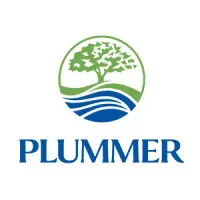
Plummer Associates, Inc.
Civil Engineering
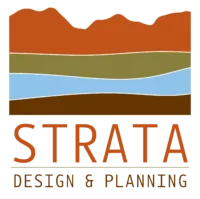
Strata Design & Planning
Landscape & Planning Consultant
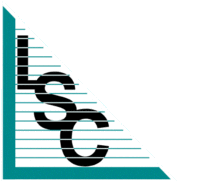
LSC Transportation Consultants, Inc.
Traffic Engineering

BDITS, LLC
Analytics & Technology

